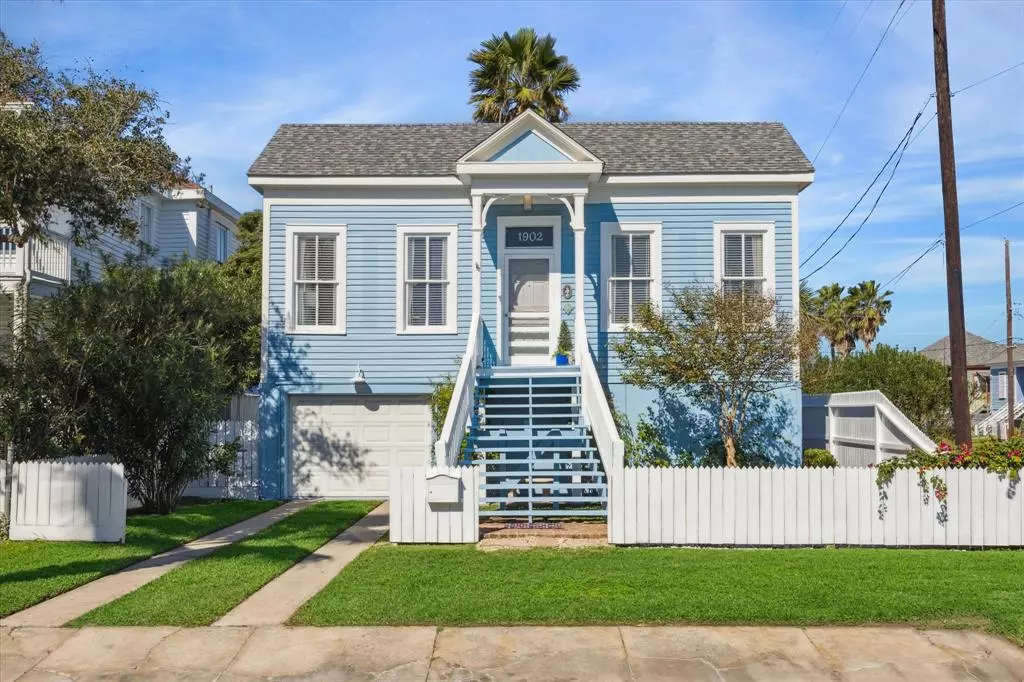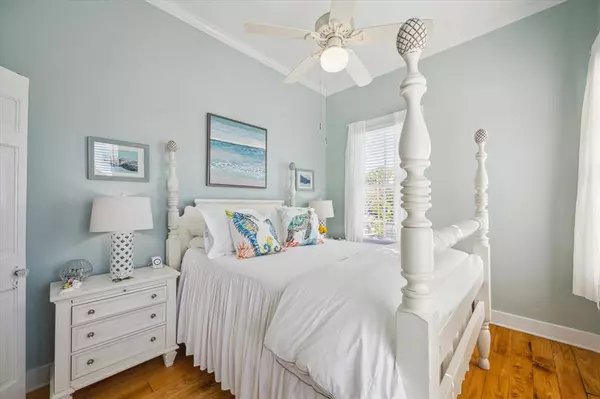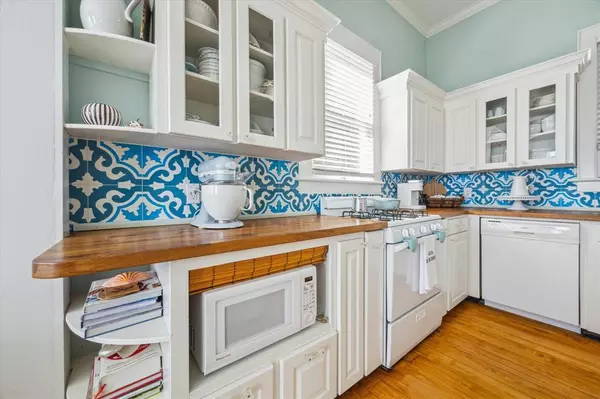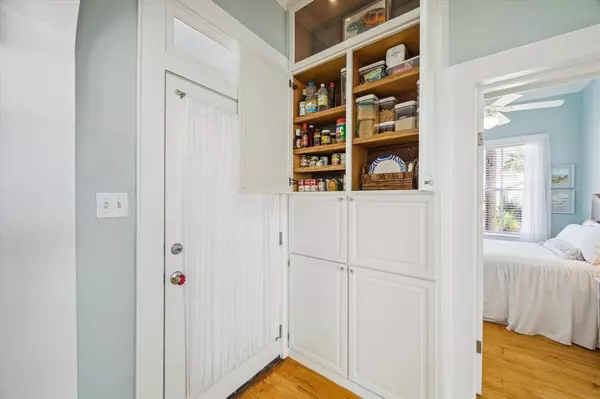2 Beds
1 Bath
832 SqFt
2 Beds
1 Bath
832 SqFt
Key Details
Property Type Single Family Home
Listing Status Active
Purchase Type For Sale
Square Footage 832 sqft
Price per Sqft $486
Subdivision Boatmans House
MLS Listing ID 63317905
Style Craftsman
Bedrooms 2
Full Baths 1
Year Built 1888
Annual Tax Amount $6,077
Tax Year 2023
Lot Size 2,570 Sqft
Property Description
walking distance of the iconic Galveston Seawall. A 1900 Storm Survivor brimming with character & rich history, this 2-bed, 1-bath gem has been thoughtfully updated, featuring beautifully refreshed pine
wood floors that perfectly blend old-world charm with modern appeal. A cozy screened-in porch
welcomes you, providing the perfect spot to enjoy a morning coffee while savoring the coastal
breeze. Inside, the open & inviting layout flows effortlessly from room to room, making it an
ideal retreat for relaxing or entertaining. The property includes a convenient 1-car finished
garage with 2 electric scooters & a charming backyard space, offering both practicality &
privacy. Whether you're looking for a full-time residence, a weekend getaway, or a promising
investment property, this beachside home captures the essence of Galveston's historic charm &
laid-back lifestyle!
Location
State TX
County Galveston
Area East End
Rooms
Bedroom Description All Bedrooms Up
Other Rooms 1 Living Area, Breakfast Room, Entry, Kitchen/Dining Combo, Utility Room in Garage
Master Bathroom Primary Bath: Tub/Shower Combo
Den/Bedroom Plus 2
Kitchen Kitchen open to Family Room, Pantry, Under Cabinet Lighting
Interior
Interior Features Crown Molding, Dryer Included, Fire/Smoke Alarm, Formal Entry/Foyer, High Ceiling, Refrigerator Included, Washer Included, Window Coverings
Heating Central Gas
Cooling Central Electric
Flooring Tile, Wood
Exterior
Exterior Feature Back Green Space, Back Yard, Back Yard Fenced, Balcony, Covered Patio/Deck, Partially Fenced, Patio/Deck, Porch, Private Driveway, Screened Porch, Side Yard
Parking Features Attached Garage, Oversized Garage
Garage Spaces 1.0
Garage Description Additional Parking, Auto Garage Door Opener, Single-Wide Driveway
Roof Type Composition
Street Surface Asphalt,Curbs
Private Pool No
Building
Lot Description Corner, Other, Patio Lot
Dwelling Type Free Standing,Historic
Story 1
Foundation Pier & Beam
Lot Size Range 0 Up To 1/4 Acre
Sewer Public Sewer
Water Public Water
Structure Type Wood
New Construction No
Schools
Elementary Schools Gisd Open Enroll
Middle Schools Gisd Open Enroll
High Schools Ball High School
School District 22 - Galveston
Others
Senior Community No
Restrictions Deed Restrictions,Historic Restrictions
Tax ID 1898-0000-0002-000
Ownership Full Ownership
Energy Description Ceiling Fans,Digital Program Thermostat
Acceptable Financing Cash Sale, Conventional, FHA, Investor, VA
Tax Rate 1.7
Disclosures Sellers Disclosure
Listing Terms Cash Sale, Conventional, FHA, Investor, VA
Financing Cash Sale,Conventional,FHA,Investor,VA
Special Listing Condition Sellers Disclosure

GET MORE INFORMATION
Broker | License ID: 700436






